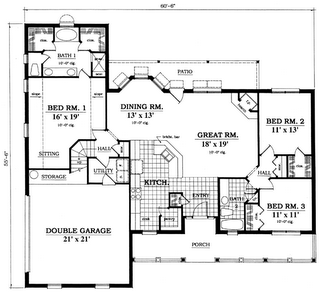 We've found just the right builder, the bank is ready to hand over the money, and we have totally agreed on the floor plan. Now, as people entering this dangerous territory do, we are tweaking it a bit. See that back wall? Moving it out a few feet. Probably going to rearrange the master bedroom and flip the bathroom to the other side, so we can have french doors leading out to the back deck. The tile (12x12 porcelain - a warm terra cotta hue) will extend into the entire kitchen/eating/living area. The only carpeted areas will be the bedrooms. What you can't see (though you might have caught a hint of it by the staircase to nowhere) is the bonus room above the garage. That's where Roger's music studio will reside. Finally, I will live in a house where guitars and amps don't fill the dining room!
We've found just the right builder, the bank is ready to hand over the money, and we have totally agreed on the floor plan. Now, as people entering this dangerous territory do, we are tweaking it a bit. See that back wall? Moving it out a few feet. Probably going to rearrange the master bedroom and flip the bathroom to the other side, so we can have french doors leading out to the back deck. The tile (12x12 porcelain - a warm terra cotta hue) will extend into the entire kitchen/eating/living area. The only carpeted areas will be the bedrooms. What you can't see (though you might have caught a hint of it by the staircase to nowhere) is the bonus room above the garage. That's where Roger's music studio will reside. Finally, I will live in a house where guitars and amps don't fill the dining room!Speaking of dining rooms, to us, having a formal dining room is silly. Yes, we entertain, but our friends prefer casual dining with their beverages. Dining optional. Interestingly enough, so many house plans have formal dining rooms tucked somewhere - along with a dining area like you see in this plan. Ridiculous waste of space. How many places can you possibly eat? This plan also has 10' ceilings, a requirement now that I have lived in a house with them for 13 years.
In the end, we should have over 2200 sq ft. Plenty of room for family and friends. Only one small hitch. We are now looking for the perfect piece of land.
















2 comments:
That sounds awesome! Yay YOU!
Humble Beginnings...
Well, my home-builder-expert-friends keep asking why I want 3 bedrooms, since we only have one kid. I told them, "It's for guests, of course!"
Come see us, as soon as it's finished!
Post a Comment